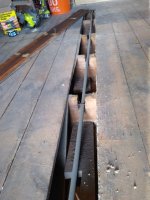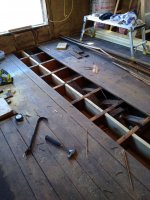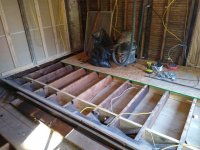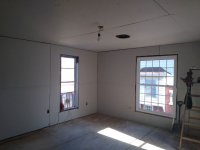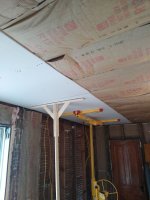noottamevas
Cyburbian
- Messages
- 2,126
- Points
- 26
The only thing that works in an old house is the owner. I wasn't planning on replacing the subfloor but as things progressed, it was clear it needed to be done. There was a lot of bounce in the floor. When I pried up one of the floorboards I found an old gas line for a gas light cut into the joists. Not only weakening the joists, but some of the old bridging was removed to make room for the line.
I bought some metal bridging that fits between the joists. However, the must not have had rulers in 1890 because my joists aren't 16" apart. They are anywhere from 14"-18". I had to custom cut solid blocking instead of using the metal bridging.
This helped but there was still quite a bit of deflection. So now I'm removing the old plank subfloor and replacing with OSB. Glued and screwed to stiffen the floor. This is adding weeks to my project.
I bought some metal bridging that fits between the joists. However, the must not have had rulers in 1890 because my joists aren't 16" apart. They are anywhere from 14"-18". I had to custom cut solid blocking instead of using the metal bridging.
This helped but there was still quite a bit of deflection. So now I'm removing the old plank subfloor and replacing with OSB. Glued and screwed to stiffen the floor. This is adding weeks to my project.

