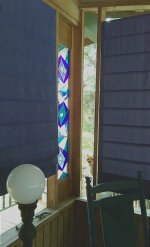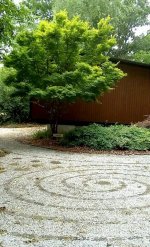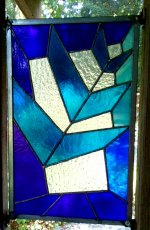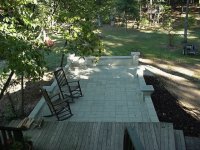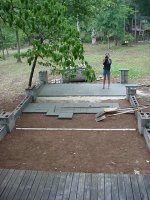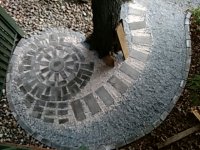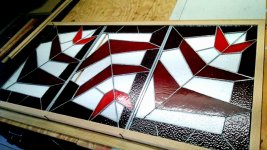-
Cyburbia is a friendly big tent, where we share our experiences and thoughts about urban planning practice, the built environment, planning adjacent topics, and anything else that comes to mind. No ads, no spam, and it's free. It's easy to join!
You are using an out of date browser. It may not display this or other websites correctly.
You should upgrade or use an alternative browser.
You should upgrade or use an alternative browser.
Home stuff 🏡 Home improvements
- Thread starter Cardinal
- Start date
- Messages
- 23,593
- Points
- 72
Holy lathe, Batman!Break time is over.... time to start on the bedrooms
estromberg
Cyburbian
- Messages
- 1,214
- Points
- 44
So the remodel is progressing. Flooring is all removed and ready for new subfloor prior to tile. Kitchen has been down to studs for about 2 months while I redid plumbing and completely rewired the kitchen, but is now enclosed in drywall along with a bunch more insulation in the outside wall. TV Wall is removed, but I still need to repair the ceiling where it was and finish moving some electrical to wall by front door. Need to frame in a closet in the old hallway next to the stairs. Once the remaining drywall is hung, I will mud, tape and finish. A painter friend is going to help texture and blend the ceiling where it's been repaired. Carpenter friend will hang cabinets, countertop people will measure and install the countertops in early September. After countertops, I will do the tile backsplash on the walls and then retile the entire room with porcelain wood look tile. After hanging the drywall in the kitchen this weekend, we are really starting to see the light at the end of the tunnel. It feels good to be able to do almost all of the work myself, not mention saving us more than $20000.We are in the beginning stages of remodeling our kitchen. I removed the closet that separated the kitchen from the rest of the main level (split level home). I will also be removing the wall the TV is on as well. Unfortunately, my cold air returns were in the wall of the closet I just removed and the in the tv wall, so as part of the furnace installation, I will be putting a new return in the floor by the opposite wall. There will be an island in the area denoted by the black tape. We wanted to get a feel for how the kitchen will flow with the island prior to pulling the trigger on the cabinet design, so if we needed to make the island a bit smaller we could. I posted about the project over in the split level thread, but here's a couple pictures...removing the closet really opened things up and made the house feel bigger. I still need to remove the old furnace/water heater chimney (the pipe in the picture), but I haven't gone up in the attic to disconnect it yet.
View attachment 56955View attachment 56956
View attachment 56957View attachment 56958
fringe
Cyburbian
- Messages
- 2,417
- Points
- 42
...thanks for sharing...been there etc.except I built my own from scratch in the day.
A friend spent 20 yrs renovating a dump bought for a dime only to sell that and buy another dump I inspected and declared a dump past saving.
He bid on land alone and moved into Dump II with full load of original resolve to fix stuff!
He is moving along as we speak, but certain zones in the original building are no longer accessible.
A friend spent 20 yrs renovating a dump bought for a dime only to sell that and buy another dump I inspected and declared a dump past saving.
He bid on land alone and moved into Dump II with full load of original resolve to fix stuff!
He is moving along as we speak, but certain zones in the original building are no longer accessible.
- Messages
- 14,285
- Points
- 60
The A/C crapped out last week just as the heat wave was getting started. The condenser unit had a blown relay which was an easy fix and we thought would be good to go but nope. The furnace and blower assembly are located in the crawl space under the house as is the water supply line which spring a pinhole leak that conveniently sprayed and dripped into the equipment freezing it solid. Leak fixed, thankfully the electronic board wasn't damaged but I totally enjoyed setting the heat to 86F inside the house to hasten the defrosting of the system. It is working now but it was a couple of long, hot days.
The furnace is original to the house built in 1983 and the A/C was added in 1992-1993 based on the manufacturing date tag. The A/C efficiency is like a 9 SEER and it's an undersized unit given the size of the house and the volume of air needed to be cooled as the living, dining, and kitchen areas are vaulted. Thankfully NJ has a good rebate program and offers 0% APR on bill financing for 7 years so a new high efficiency system that is sized correctly will be installed in the next month or so.
The furnace is original to the house built in 1983 and the A/C was added in 1992-1993 based on the manufacturing date tag. The A/C efficiency is like a 9 SEER and it's an undersized unit given the size of the house and the volume of air needed to be cooled as the living, dining, and kitchen areas are vaulted. Thankfully NJ has a good rebate program and offers 0% APR on bill financing for 7 years so a new high efficiency system that is sized correctly will be installed in the next month or so.
fringe
Cyburbian
- Messages
- 2,417
- Points
- 42
HVAC is a state licensed and locally permitted operation that should yield OK results.
I have inspected as authority and as private for 25+ yrs.
In HVAC I think we can say, along with water use appliances like clothes washers, that industrial engineering delivers better products.
Now I think I understand that progress only means cheaper, not better.
I have inspected as authority and as private for 25+ yrs.
In HVAC I think we can say, along with water use appliances like clothes washers, that industrial engineering delivers better products.
Now I think I understand that progress only means cheaper, not better.
Doohickie
Cyburbian
- Messages
- 10,626
- Points
- 57
That's not exactly true. Newer HVAC tech is more efficient in terms of energy usage. The flip side is one of the ways they achieve the efficiency is to use less material on the heat exchanger elements which means they are more likely to develop leaks sooner.progress only means cheaper, not better.
fringe
Cyburbian
- Messages
- 2,417
- Points
- 42
Thanks for the reply and the dual answer. T of day better means cheaper and performance is relegated to future accountability that can only be bought from so called risk managers. In Mark Twain days those were called riverboat gamblers. In Melville's day they were called Lloyds of London, mostly oak panelled cards and whiskey clubbers that placed bets on which rapacious voyage to this or that primitive land might haul home a decent pillaged bounty.That's not exactly true. Newer HVAC tech is more efficient in terms of energy usage. The flip side is one of the ways they achieve the efficiency is to use less material on the heat exchanger elements which means they are more likely to develop leaks sooner.
Our current insurance industry is an academized version of the local title pawn flim flam.
Insurance is the next lowest level of the inferno, below which lie the constant flames of utter perdition.
Just sayin'!
michaelskis
Cyburbian
- Messages
- 25,686
- Points
- 74
So the TV Show "Home Improvement" is kind of getting a rebook with a non-fiction show called "More Power."

 tvline.com
tvline.com

Home Improvement Reunion: Tim Allen and Richard Karn Seek More Power in New History Series — Get Premiere Date
History Channel stages another 'Home Improvement' reunion! Tool Time duo Tim Allen and Richard Karn reunite for 'More Power.'
 tvline.com
tvline.com
noottamevas
Cyburbian
- Messages
- 2,126
- Points
- 26
1890I'm going to wager your house is older than mine.
SlaveToTheGrind
Cyburbian
- Messages
- 4,936
- Points
- 53
Built our house in 2003. The "boys" bathroom has been through three kids and splashing water over time has leaked between the tub and floor. Peeling back caulk it appears there is mold/rot so to the tune of $8,400, the surround, tub, and and remediation of water damage will occur.
estromberg
Cyburbian
- Messages
- 1,214
- Points
- 44
OuchBuilt our house in 2003. The "boys" bathroom has been through three kids and splashing water over time has leaked between the tub and floor. Peeling back caulk it appears there is mold/rot so to the tune of $8,400, the surround, tub, and and remediation of water damage will occur.
fringe
Cyburbian
- Messages
- 2,417
- Points
- 42
How is the access underneath? Mix valves behind tub walls can leak unseen till floors rot.Built our house in 2003. The "boys" bathroom has been through three kids and splashing water over time has leaked between the tub and floor. Peeling back caulk it appears there is mold/rot so to the tune of $8,400, the surround, tub, and and remediation of water damage will occur.
fringe
Cyburbian
- Messages
- 2,417
- Points
- 42
Trying not to sandbag here but wife and me started here in '86 and cleared an built an unusual design that has worked well enough. Not tops in efficiency but loaded with character, as they say.Stained glass panel insert on screen porch, by me and my wife, who also built the building.
Panel install in '19.
I can post more pics.
Please post some pics.Trying not to sandbag here but wife and me started here in '86 and cleared an built an unusual design that has worked well enough. Not tops in efficiency but loaded with character, as they say.
I can post more pics.
Doohickie
Cyburbian
- Messages
- 10,626
- Points
- 57
Hard pass.So the TV Show "Home Improvement" is kind of getting a rebook with a non-fiction show called "More Power."

Home Improvement Reunion: Tim Allen and Richard Karn Seek More Power in New History Series — Get Premiere Date
History Channel stages another 'Home Improvement' reunion! Tool Time duo Tim Allen and Richard Karn reunite for 'More Power.'tvline.com
Doohickie
Cyburbian
- Messages
- 10,626
- Points
- 57
Yeah, the lath was a giveaway. By 1956 you didn't see much of that in new construction.1890
fringe
Cyburbian
- Messages
- 2,417
- Points
- 42
Please post some pics.
...trouble with device...more to come. Clunky software I guess.Please post some pics.
JB
Attachments
Last edited:
fringe
Cyburbian
- Messages
- 2,417
- Points
- 42
If I can figure it out will put more of the buildings and the artwork!...trouble with device...more to come. Clunky software I guess.
JB
fringe
Cyburbian
- Messages
- 2,417
- Points
- 42
If I can figure it out will put more of the buildings and the artwork!
...trouble with device...more to come. Clunky software I guess.
JB
Attachments
fringe
Cyburbian
- Messages
- 2,417
- Points
- 42
Coral bark maple,
Coral bark maple,...trouble with device...more to come. Clunky software I guess.
JB
Thanks for the patience. The big brown oak is very rare and threatened with extinction. Quercus oglethorpensis, said to be reduced to under 1K specimens. I planted this one.Those look nice. Thanks for sharing.
fringe
Cyburbian
- Messages
- 2,417
- Points
- 42
Stain glass panel on porch. Flag at entry. Jah Nation!Please post some pics.
Attachments
- Messages
- 38,185
- Points
- 78
Stain glass panel on porch. Flag at entry. Jah Nation!
I love Love LOVE this!!
fringe
Cyburbian
- Messages
- 2,417
- Points
- 42
- Messages
- 14,480
- Points
- 62
Nice patio!
I built a walkway in my old yard, approximately 5' wide x 125' long, using old pavers (Sciotoville Block) from an old city street rescued from a trip to the landfill after a sewer line collapse. It was manual labor, in the heat and humidity of a Midwest summer, and I thought it would last forever. And it did, at least until a new owner decided she wanted to install an inground pool where the walkway was, and now all that labor was for naught.
I built a walkway in my old yard, approximately 5' wide x 125' long, using old pavers (Sciotoville Block) from an old city street rescued from a trip to the landfill after a sewer line collapse. It was manual labor, in the heat and humidity of a Midwest summer, and I thought it would last forever. And it did, at least until a new owner decided she wanted to install an inground pool where the walkway was, and now all that labor was for naught.
fringe
Cyburbian
- Messages
- 2,417
- Points
- 42
Thanks. Project took more than a year. Two 8 yard truckloads of soil delivered and hand-placed inside CMU perimeter. No footing for that but cores were filled with hand mixed concrete with rebar driven in cores for anchorage. Buried drain tile with gravel on lower edge and end. Slope to end is nearly six inches.Nice patio!
I built a walkway in my old yard, approximately 5' wide x 125' long, using old pavers (Sciotoville Block) from an old city street rescued from a trip to the landfill after a sewer line collapse. It was manual labor, in the heat and humidity of a Midwest summer, and I thought it would last forever. And it did, at least until a new owner decided she wanted to install an inground pool where the walkway was, and now all that labor was for naught.
Soil compacted with riding lawnmower. Area divided in thirds, then about half-inch clean sand screeded flat.
The first winter the paving heaved with freezes, but then laid down flat and has not moved since. The lower end wall is doubled and core-filled to make a big retaining mass.
Big rains sometimes will puddle that lower end but it drains quickly. Pervious paving works but takes more time to make than builders have patience for.
estromberg
Cyburbian
- Messages
- 1,214
- Points
- 44
Our kitchen remodel is coming along nicely. Drywall is up and finished, primed and ready for cabinets. New 1/2" Hardibacker cement board subfloor is down in the kitchen area. The rest of the room will be finished this week. Ceiling has been repaired where the wall, soffit, and closet was removed, I have a painter friend that has a drywall guy on his crew who mudded the ceiling repairs and blended the repairs into existing texture. New hall closet is in framed, drywalled, mudded and primed. Just need to mount the door and paint.
Remaining items are:
1. Cabinets and countertops (carpenter friend installing cabinets, stone shop doing countertops)
2. Recessed lighting fixtures in kitchen, dining area, and living room (me)
3. Light fixture over island (me, once the wife decides on a light fixture)
4. Tile floor - 475 sq ft of porcelain tile (hardwood floor look) (me)
5. New sliding patio door (Window World)
6. Subway tile backsplash (me)
This remodel has been so much work, but will be so worth it when it is complete. We love the open floorplan. Makes the main level seem much bigger and is a much better use of space. I'll try to get some pictures posted up here soon.
Remaining items are:
1. Cabinets and countertops (carpenter friend installing cabinets, stone shop doing countertops)
2. Recessed lighting fixtures in kitchen, dining area, and living room (me)
3. Light fixture over island (me, once the wife decides on a light fixture)
4. Tile floor - 475 sq ft of porcelain tile (hardwood floor look) (me)
5. New sliding patio door (Window World)
6. Subway tile backsplash (me)
This remodel has been so much work, but will be so worth it when it is complete. We love the open floorplan. Makes the main level seem much bigger and is a much better use of space. I'll try to get some pictures posted up here soon.
Hawkeye66
Cyburbian
- Messages
- 1,831
- Points
- 47
Two choices, which would you do?;
1) Renovate Bathroom. It still functions but is badly in need of it. Tub caulk is black, everything worn out more or less. Its the #1 thing my little house needs.
2) Go to Europe in the Spring.
Well it was more an either or question than one about a bathroom renovation.
- Messages
- 38,185
- Points
- 78
Yes.Two choices, which would you do?;
1) Renovate Bathroom. It still functions but is badly in need of it. Tub caulk is black, everything worn out more or less. Its the #1 thing my little house needs.
2) Go to Europe in the Spring.
- Messages
- 14,285
- Points
- 60
When we had the bathroom redone at the beach house this is what we did. Basically our contractor only had to get the drywall and trim and the plumber provided the behind the wall fittings. Because we decided to do the bathroom around the time COVID hit we were able to get a lot of the items at a pretty substantial discount. The contractor said it was the most straightforward remodel he's done and it was finished within a week.So would I be better off buying all the stuff (tub/shower, vanity, toilet, tile) myself first and having someone do the work?
EDIT: measure everything carefully before ordering anything and buy quality items-especially plumbing fixtures, stick with the big manufactures like Moen, Koehler, Delta because it's easier to source replacement parts.
dandy_warhol
Cyburbian
- Messages
- 13,577
- Points
- 60
Two choices, which would you do?;
1) Renovate Bathroom. It still functions but is badly in need of it. Tub caulk is black, everything worn out more or less. Its the #1 thing my little house needs.
2) Go to Europe in the Spring.

fringe
Cyburbian
- Messages
- 2,417
- Points
- 42
When you see what they have in Europe you will pat yourself on the back.
fringe
Cyburbian
- Messages
- 2,417
- Points
- 42
Send me dimensions and I might gift you a suggested layout. Also I have a lot of pics of our panels.I need a nice stained glass piece for my bathroom. It's a long skinny window.
You are likely too far away for us to make something but you may be close to some who do it.
RandomPlanner
Cyburbian
- Messages
- 2,651
- Points
- 48
Electrician thought it would be a straightforward job to wire an electronics closet in the new house for us. He was not expecting to have to work wires around floor joists like this --

MD Planner
Cyburbian
- Messages
- 5,713
- Points
- 55
Big deal. I had joists like that when I was 10. I mean it was in a tree fort but still . . . .



estromberg
Cyburbian
- Messages
- 1,214
- Points
- 44
Electrician thought it would be a straightforward job to wire an electronics closet in the new house for us. He was not expecting to have to work wires around floor joists like this --
View attachment 58156

MD Planner
Cyburbian
- Messages
- 5,713
- Points
- 55
Ah the joys of homeownership. Yesterday I got up on the roof to clean the gutters. Then I trimmed some bushes and trees and then finally mowed and edged and trimmed. Figured I got that done and then for the next 2 days I wouldn't have any projects and could relax.
But no. This morning I realized there was no hot water. Of course my immediate thoughts all end in cha ching! Now for some reason here in the south a lot of homes have the water heater in the attic. So I pull down the stairs in the laundry room and check it out. There's no leak or anything so I get my multimeter and start testing. I figure out it's the upper thermostat. Ace right down the street has one in stock so I hustle down and get it. Long story short I swapped it out and all is good for the low price of $24.99. I can't tell how you hot it was up there but it had to be pushing 130 or more. It was insane. But now I take the celebratory shower of the victorious. Yeah I'm bragging a little but I saved myself a lot money so I'm feeling good!
But no. This morning I realized there was no hot water. Of course my immediate thoughts all end in cha ching! Now for some reason here in the south a lot of homes have the water heater in the attic. So I pull down the stairs in the laundry room and check it out. There's no leak or anything so I get my multimeter and start testing. I figure out it's the upper thermostat. Ace right down the street has one in stock so I hustle down and get it. Long story short I swapped it out and all is good for the low price of $24.99. I can't tell how you hot it was up there but it had to be pushing 130 or more. It was insane. But now I take the celebratory shower of the victorious. Yeah I'm bragging a little but I saved myself a lot money so I'm feeling good!
bureaucrat#3
Member
- Messages
- 1,668
- Points
- 42
Finished removing the carpet, nails and staples from three rooms this weekend. We knew there were hardwood floors underneath, but when we pulled them back previously there were some pretty rough stains on them. After the removal, they look ok. Most of the wood needs to be sanded and restained. A few areas might need to be replaced, but we have other areas we can pull from.
Overall, we're so happy to get rid of the really cheap carpet. The downstairs definitely echoes a bit more and you can occasionally hear a creak when people are walking across.
Overall, we're so happy to get rid of the really cheap carpet. The downstairs definitely echoes a bit more and you can occasionally hear a creak when people are walking across.
Planit
Cyburbian
- Messages
- 20,782
- Points
- 67
Mine was an easier project this weekend. I ordered new patio/deck chairs & had them delivered to the house. I did not realize they required assembly, so during the rain on Saturday, I sat in the garage & put 4 chairs together. They look good on the deck.
- Messages
- 14,285
- Points
- 60
I did nada this weekend. I need to find someone to come clean the gutters because two are clogged up near the downspouts. I was supposed to take the pool down but COVID canceled that thought. Hopefully this coming weekend, I told the kids I was not putting it up next year because they only used it a few times this year. We'll see what happens next year. The next big thing will be the HVAC replacement because the current furnace is original to the house and the AC was added in 1993. At least NJ has pretty generous incentives and the gas company offers 0% on bill financing for 7 years.
Big Owl
Cyburbian
- Messages
- 3,967
- Points
- 51
I am working on a HVAC replacement. I'd like to go from one unit for the whole house to having one for upstairs and one for downstairs. Or possibly zoning. Both would require some changes to the duct work. My house is 100 years old so I pretty much have to have a 100% contingency because nothing is simple and surprises are constant occurrences.I did nada this weekend. I need to find someone to come clean the gutters because two are clogged up near the downspouts. I was supposed to take the pool down but COVID canceled that thought. Hopefully this coming weekend, I told the kids I was not putting it up next year because they only used it a few times this year. We'll see what happens next year. The next big thing will be the HVAC replacement because the current furnace is original to the house and the AC was added in 1993. At least NJ has pretty generous incentives and the gas company offers 0% on bill financing for 7 years.

