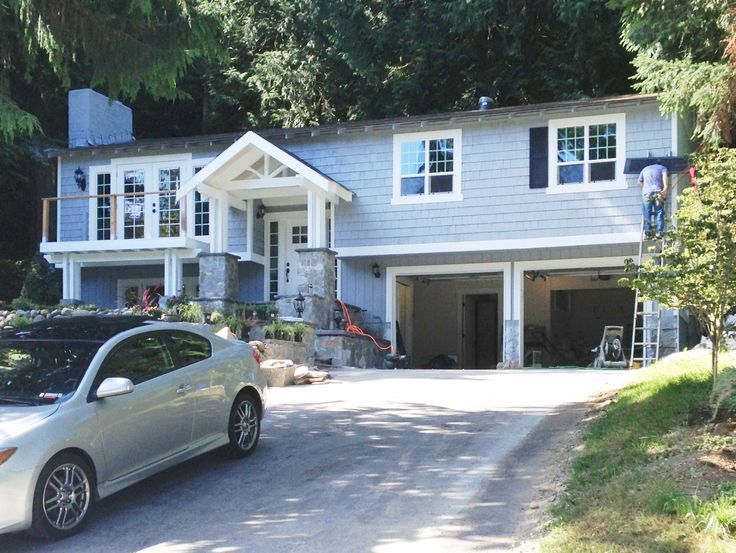Planit
Cyburbian
- Messages
- 20,744
- Points
- 67
A few split levels in our neighborhood & they generally work because of the topo. These are just much more appealing than the 'split foyer' house that are built around here as a cheap alternative.
Split level

 www.google.com
www.google.com
Split foyer

 www.google.com
www.google.com
Split level
Google Maps
Find local businesses, view maps and get driving directions in Google Maps.
Split foyer
Google Maps
Find local businesses, view maps and get driving directions in Google Maps.


