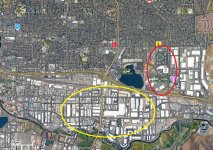So I have gone back to doing DoorDash, Wednesday through Friday, 10 a.m. to 2 p.m., in addition to my usual Saturday 7 a.m. to 1 p.m. I've been doing for years. That way it gets me out of the house and makes me feel like I am doing something productive--not so much for the money, which isn't really a whole lot anyway. (I started Dashing on weekends on 2019 because I would get bored on weekends, with my wife at work. All the dough just goes into a separate account we don't touch.) Of course, if I get a phone call or e-mail from a prospective employer during that time, I'll pick up.
So my daily structure is that I do my job hunt/career development daily from 7:30-10, and from 2-4:30. I deliver food from the restaurants (shown in the red circle) to the hungry people with short lunches and no restaurants in the industrial area (shown in yellow) between 10 and 2. I dress a bit sharply, too--button-down and slacks--because you never know where I may go that may need an office worker or something.
If I have an interview or seminar or something, then that would take precedence, but at the moment, my days are flowing well.
Today, though, the birds are off to the vet for their annual exams. (Shh.)
`
So my daily structure is that I do my job hunt/career development daily from 7:30-10, and from 2-4:30. I deliver food from the restaurants (shown in the red circle) to the hungry people with short lunches and no restaurants in the industrial area (shown in yellow) between 10 and 2. I dress a bit sharply, too--button-down and slacks--because you never know where I may go that may need an office worker or something.
If I have an interview or seminar or something, then that would take precedence, but at the moment, my days are flowing well.
Today, though, the birds are off to the vet for their annual exams. (Shh.)
`




